- 日本語
- English

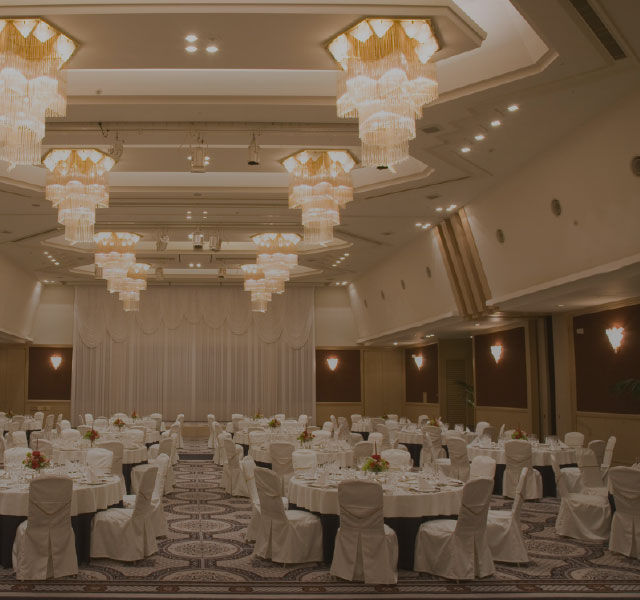
FACILITIES
Our hotel comes complete with banquet halls
and shopping facilities.
Our 11 floors and 1 basement floor total 12 stories of Windsor charm.
Please take a moment to view our Floor Map and Hotel Facilities.
- All
- B1F
- 1F
- 2F
- 3〜6F
- 7〜8F
- 9F
- 10F
- 11F
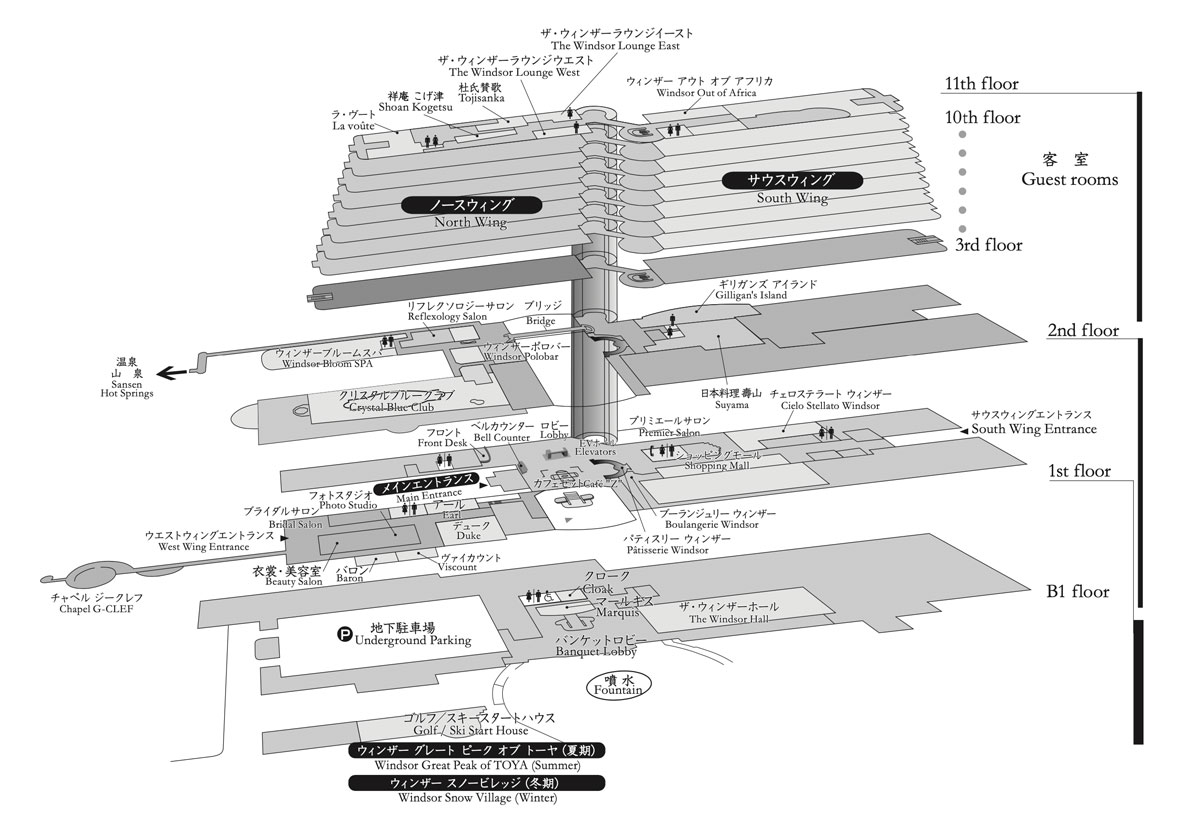
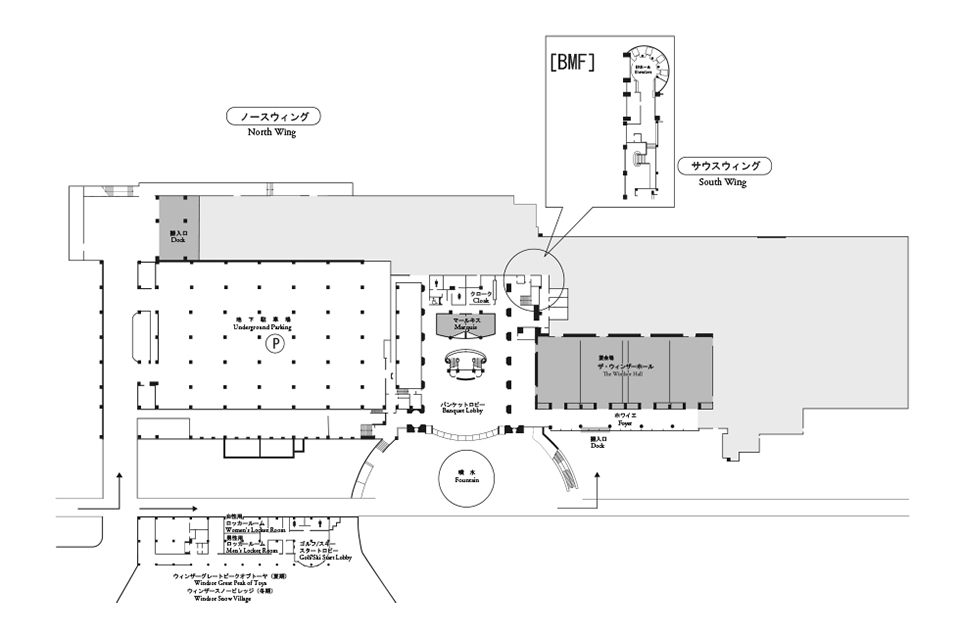
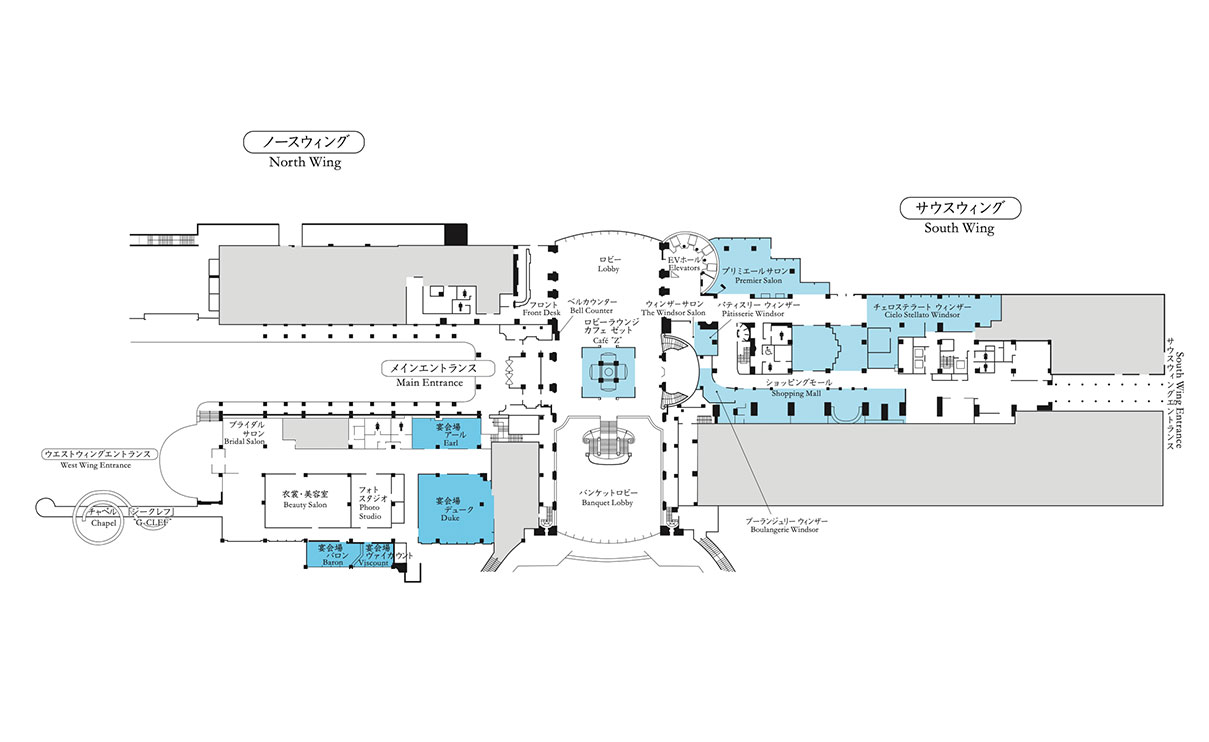
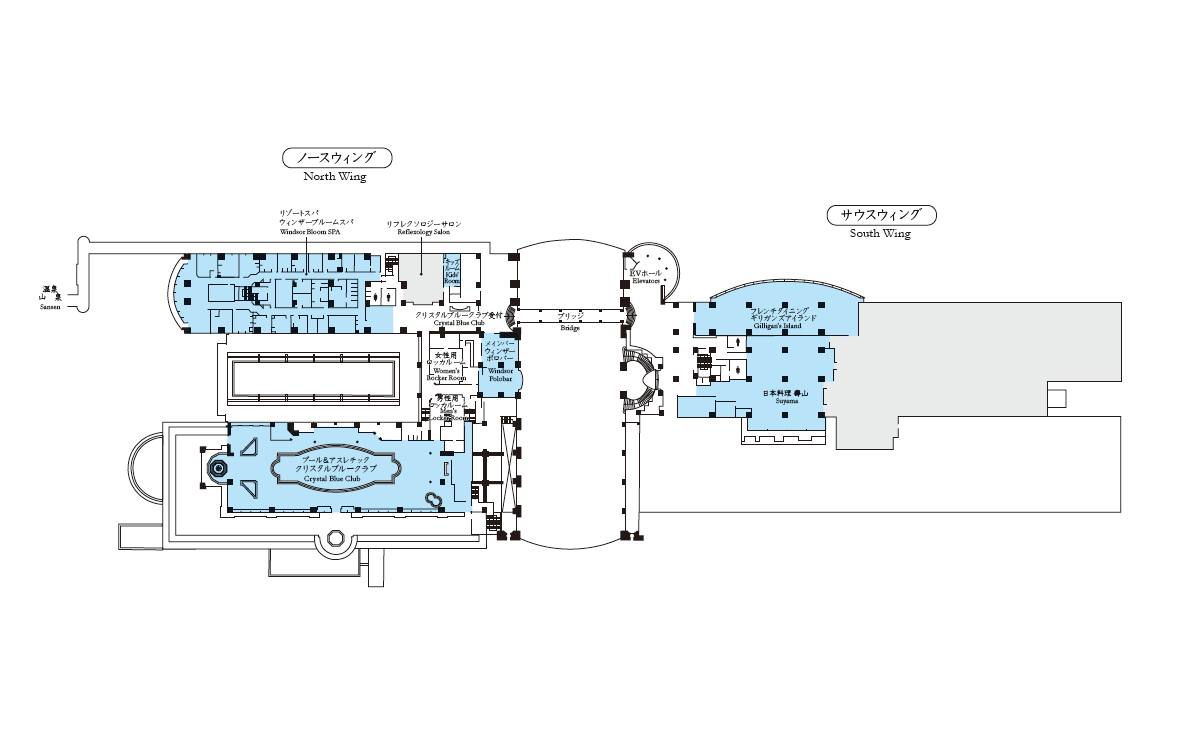
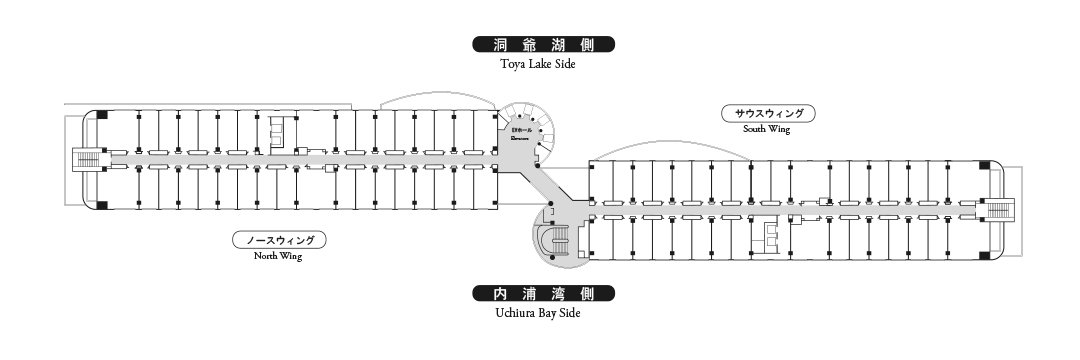
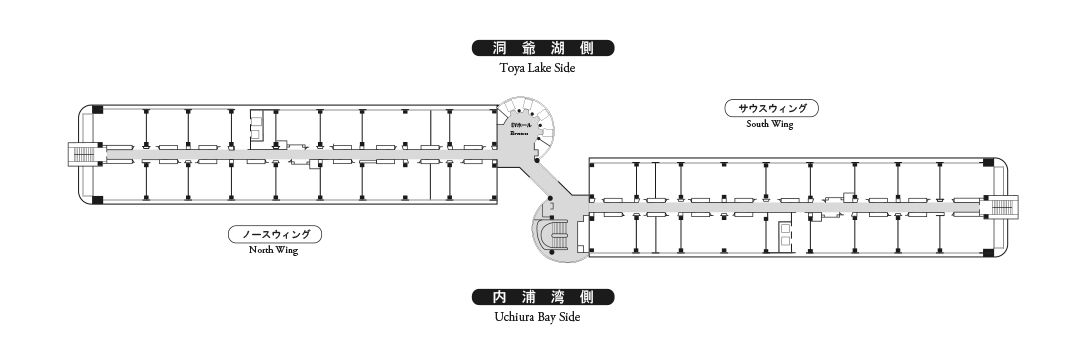
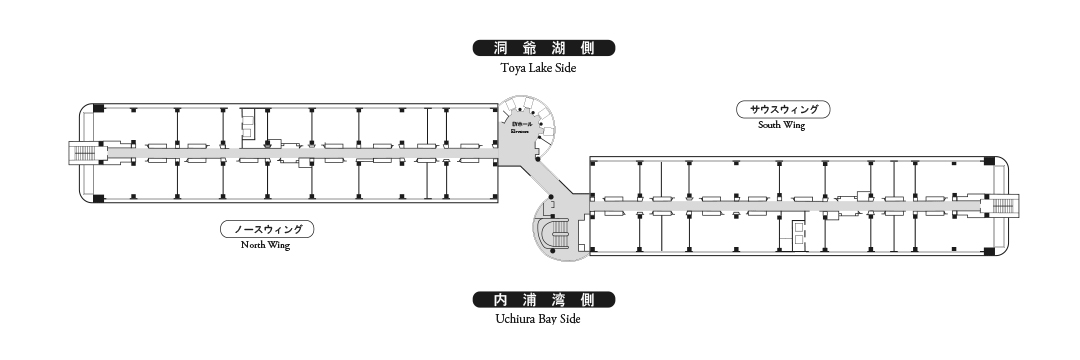
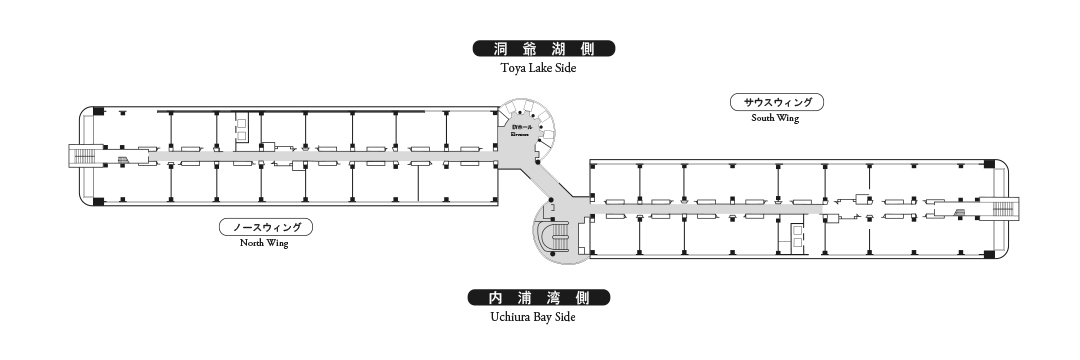

Banquet Halls and Meetings
The natural environment of Toya paired with Windsor’s facilities provide an ideal location for off-site gatherings, conferences, business meetings, seminars, and exhibitions. We offer our various banquet halls and services to cater to your needs and make your Hokkaido visit memorable
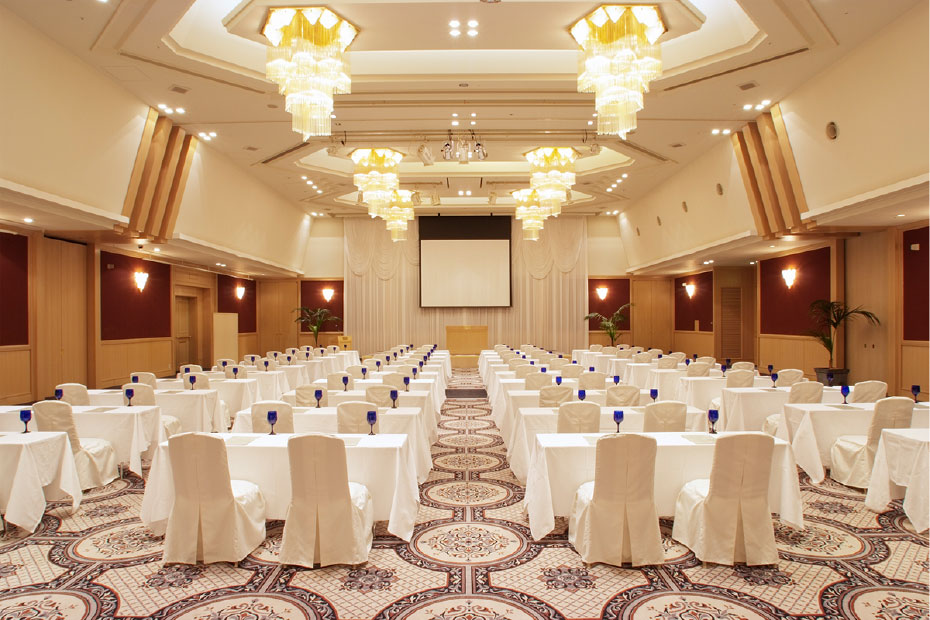
-
The Windsor Hall
This ballroom notable for its high ceilings and chandeliers was used as the main venue for the 2008 Hokkaido Toyako Summit. As Windsor’s largest banquet hall, The Windsor Hall may be used for formal dinners, exhibitions, international meetings, anniversary parties, weddings, and more. The hall may be divided into 4 spans, which provides ample space for small group meetings, and the adjacent Foyer is suggested as an area for taking coffee breaks as it offers a view of the outdoors including the Uchiura Bay.
- Layout drawing PDF(WH Formal・Vertical 368 Seats)
- Layout drawing PDF(WH Formal・Horizontal 400 Seats)
- Layout drawing PDF(WH School・Vertical 364 Seats)
- Layout drawing PDF(WH School・Horizontal 360 Seats)
- Layout drawing PDF(WH Theater・Vertical 858 Seats)
- Layout drawing PDF(WH Theater・Horizontal 800 Seats)
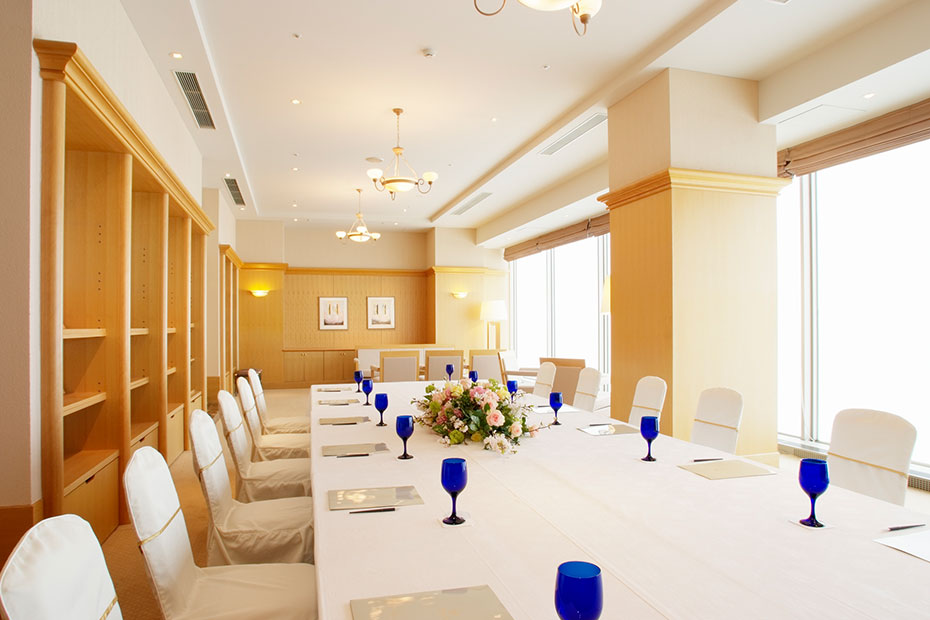
-
Windsor Lounge East / West
Here are our meeting rooms located at the hotel’s top floor. Good for use by approximately 10 participants, these rooms offer a meeting space with grand views of Toya. After business in the seaside room, move to the lakeside for lunch, for instance. The Windsor Lounge offers refreshment during long meetings and is also recommended for parties.
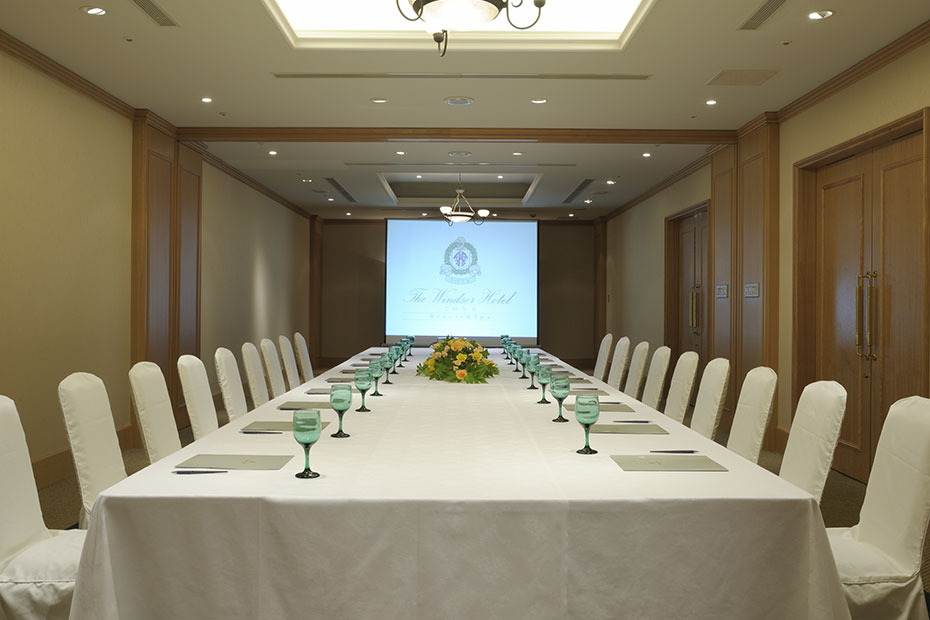
-
Marquis
The only hall near the Windsor Hall, Marquis is often used as the headquarters or waiting room for big events.
The hall may be divided into 2 spans to suit various purposes.
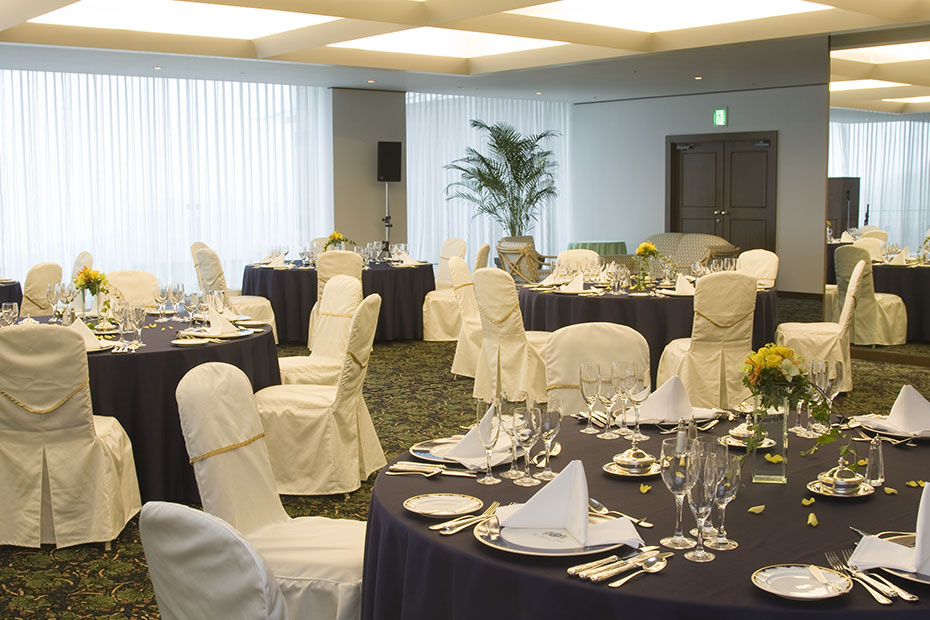
-
Duke
Here is our mid-sized banquet hall that boasts an oversized window that lets in plenty of natural light and a sense of freedom.
Perfect for wedding receptions, formal dinners, cocktail parties, and after dinner programs with a bit of luxury.
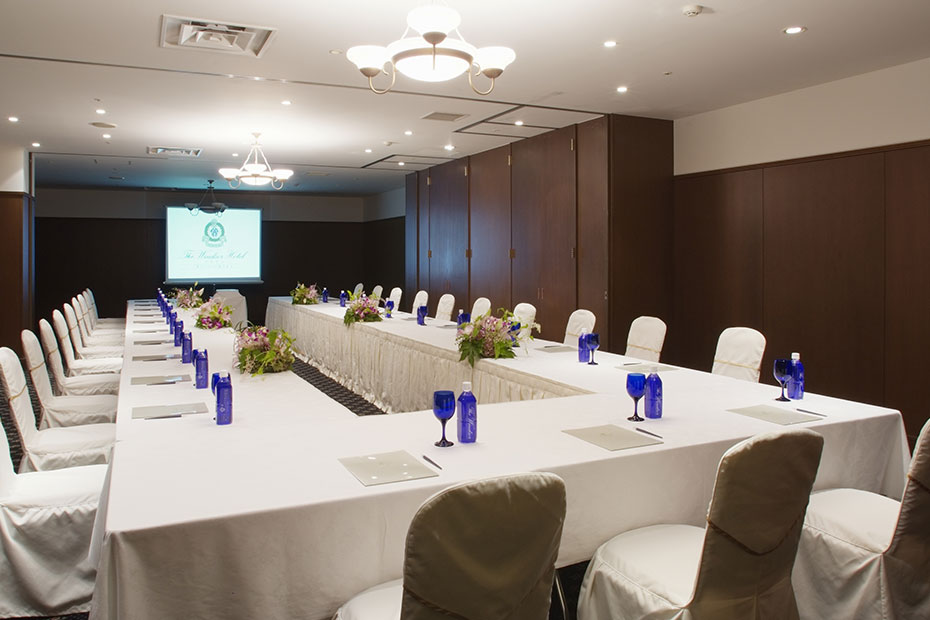
-
Earl
Located across the hall from Duke, Earl is a multi-use room that may be used in conjunction with Duke.
As the hall may be divided into 3 spans, we may suggest various uses for after parties and events requiring separate spaces.
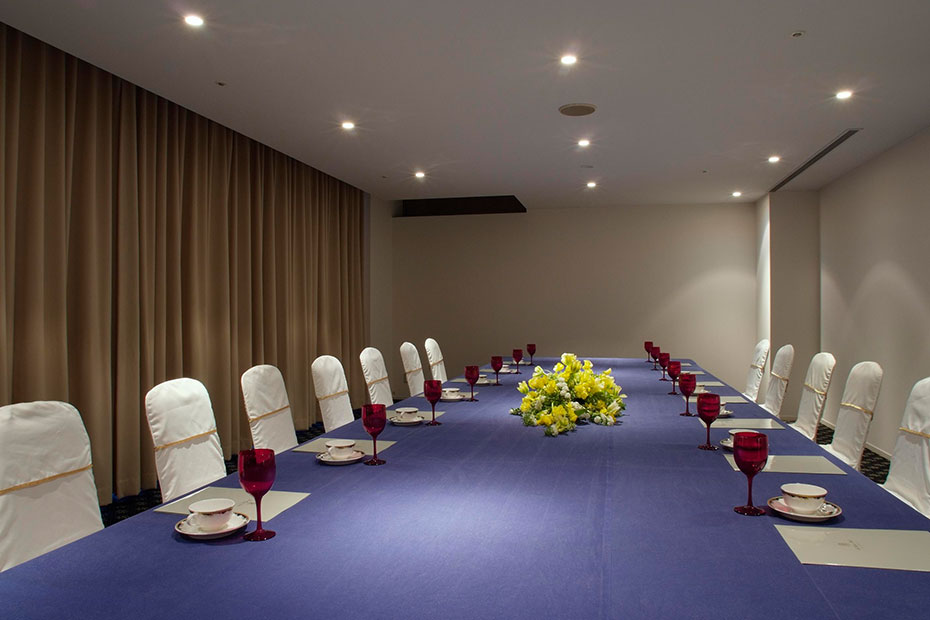
-
Viscount / Baron
Executive meetings and small appointments with approximately 10 participants may require smaller banquet halls. Viscount and Baron offer just that. With warm light penetrating from the big windows, enjoy an early morning gathering in our resort atmosphere.
Banquet Hall Overview
※ This table can be scrolled to the side
| Floor | Banquet Room | Room Dimension | Room Capacity(pax) | |||||||
|---|---|---|---|---|---|---|---|---|---|---|
| ㎡ | Height | L×W | Banquet | Buffet | Class room | Theater | ||||
| B1F | The Windsor Hall | Full Span | 870 | 6.0 | 48.9×17.8 | 540 | 850 | 540 | 1,100 | |
| 1/2 | 430 | 24.0×17.8 | 240 | 350 | 230 | 430 | ||||
| 1/4 | 210 | 11.8×17.8 | 120 | 170 | 120 | 220 | ||||
| Marquis | Full Span | 83 | 2.7 | 16.3×5.1 | 32 | 50 | 45 | 70 | ||
| 1/2 | 40 | 8.0×5.1 | 18 | – | 22 | 35 | ||||
| Banquet Lobby | Foyer | 314 | 16.0 | – | – | 370 | – | – | ||
| 1F | Duke | Full Span | 235 | 2.6 | 15.7×15.2 | 110 | 160 | 110 | 220 | |
| Earl | Full Span | 100 | 2.6 | 15.2×6.8 | 32 | 55 | 50 | 75 | ||
| 2/3 | 66 | 10.0×6.8 | 24 | 35 | 30 | 50 | ||||
| 1/3 | 36 | 5.5×6.8 | – | – | 15 | 25 | ||||
| Viscount | Full Span | 42 | 2.4 | 5.5×7.5 | – | – | 15 | 25 | ||
| Baron | Full Span | 62 | 2.4 | 5.5×11 | 24 | 35 | 30 | 50 | ||
| 11F | The Windsor Lounge East | Full Span | 70 | 2.4 | 6.5×11 | – | – | – | – | |
| The Windsor Lounge West | Full Span | 62 | 2.4 | 6.5×11 | – | – | – | – | ||
About Banquet / Meeting Room Use
- An additional room use fee of 50% will be charged for use of the room before regular setup hours (2 hours).
- An additional room use fee of 50% will be charged for banquets starting before 9 a.m. or after 10 p.m.
- The Banquet Lobby is available for use only when The Windsor Hall is booked in its entirety.
About Setting Up the Exhibition
- The room will be available for setup after 10 p.m. one day before the exhibition at 20% of the room use fee.
- The room will be available for extraction of items after 10 p.m. at 10% of the room use fee.
- An additional 10% service charge and 8% consumption tax apply.
- Client should take care not to damage the facility during setup and extraction.
Our Sales Offices
<TOKYO>
New SURFEEL Nakameguro Bldg,1-18-11 Kamimeguro,Meguro-ku Tokyo 153-0051 Japan / TEL : +81-3-6263-0990 / FAX : +81-3-6263-0991

